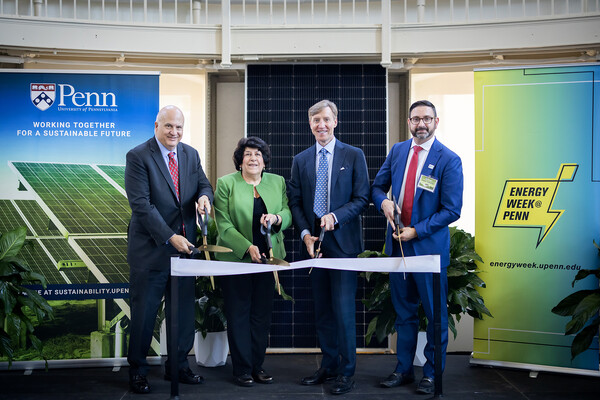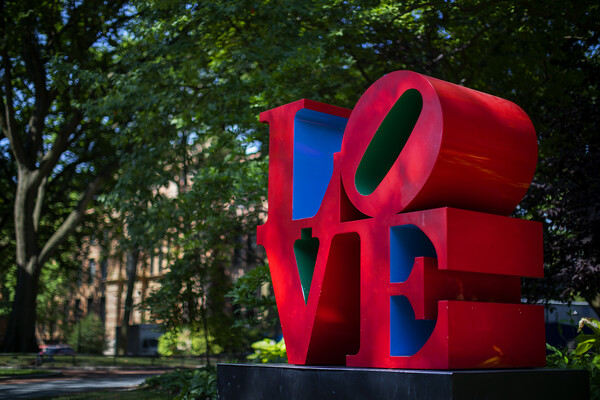University of Pennsylvania Unveils 30-Year Campus Development Plan for Former Postal Lands
PHILADELPHIA -- The University of Pennsylvania has announced the completion of its Penn Connects campus development plan, a 30-year vision directing the physical growth of Penn's campus, including strategic recommendations for expanding eastward towards the Schuylkill River and Philadelphia's Center City.
This expansion will follow Penn's anticipated acquisition in early 2007 of the U.S. Postal Service's Philadelphia facility, a 24-acre parcel of land on the western edge of the Schuylkill River. The site includes the main post office building at 30th and Market streets and, to the south, its Annex building, a parking garage at 31st and Chestnut streets and 14-acre surface parking lot south of Walnut Street.
"The acquisition of the postal properties by the University will provide an unprecedented opportunity to transform the Penn campus, establish a major physical presence on the Schuylkill River and connect Center City and University City in powerful ways," said Penn President Amy Gutmann. "As a result we have completed a plan illustrating how our campus is poised to leverage this historic moment and grow over the next three decades. Our plan is guiding our land-use strategy for short-term programmatic needs as well as long-term strategic moves that will shape Penn for the 21st century."
The planning study, completed by Sasaki & Associates of Watertown Mass., articulates a long-term vision for development that fosters connectivity within the campus and in the broader communities of West Philadelphia, Center City and the region.
Starting in June 2005, Sasaki undertook extensive site analysis of the entire campus, with emphasis on the new land to the east, and conceived several planning and design opportunities. The focus is on the 14 acres of surface parking lots between Walnut and South streets, the Schuylkill Expressway and the campus. Recommendations call for converting this industrial use into a mix of academic and research buildings, athletics fields and parks, retail shops, office towers and arts and cultural spaces, including:
* Improving gateways between the campus, Center City and surrounding West Philadelphia, specifically at Walnut and South streets.
* Extending Locust Walk eastward into what will be new open fields.
* Converting surface parking lots into new sports and recreation facilities and open parks.
* Creating new plazas east of Franklin Field and providing new public gathering spaces that link the postal lands to the campus.
* Improving physical connectivity that links the campus with the transit hub at 30th Street station and Market Street.
* Accommodating future development in academics and research and future expansion potential between the medical campus and the river.
In addition, infill development opportunities have been identified in the core of campus to support student life and research, including:
* A 400-bed residence hall planned in a quadrangle type setting with open space plan and walkway at Chestnut Street between 33rd and 34th streets.
* A nanotechnology research center for the School of Engineering and Applied Science at 32nd and Walnut streets, which is currently a surface parking lot.
"In adding new contiguous landholding to our campus, we are in a unique position to grow over time as opportunities arise to meet our mission of teaching and research," Gutmann said. "And as we grow we will make West Philadelphia an even more attractive place to live, work and raise families, while expanding job opportunities and economic inclusion."
The executive summary of Penn Connects is available at the Executive Vice President's Office.







